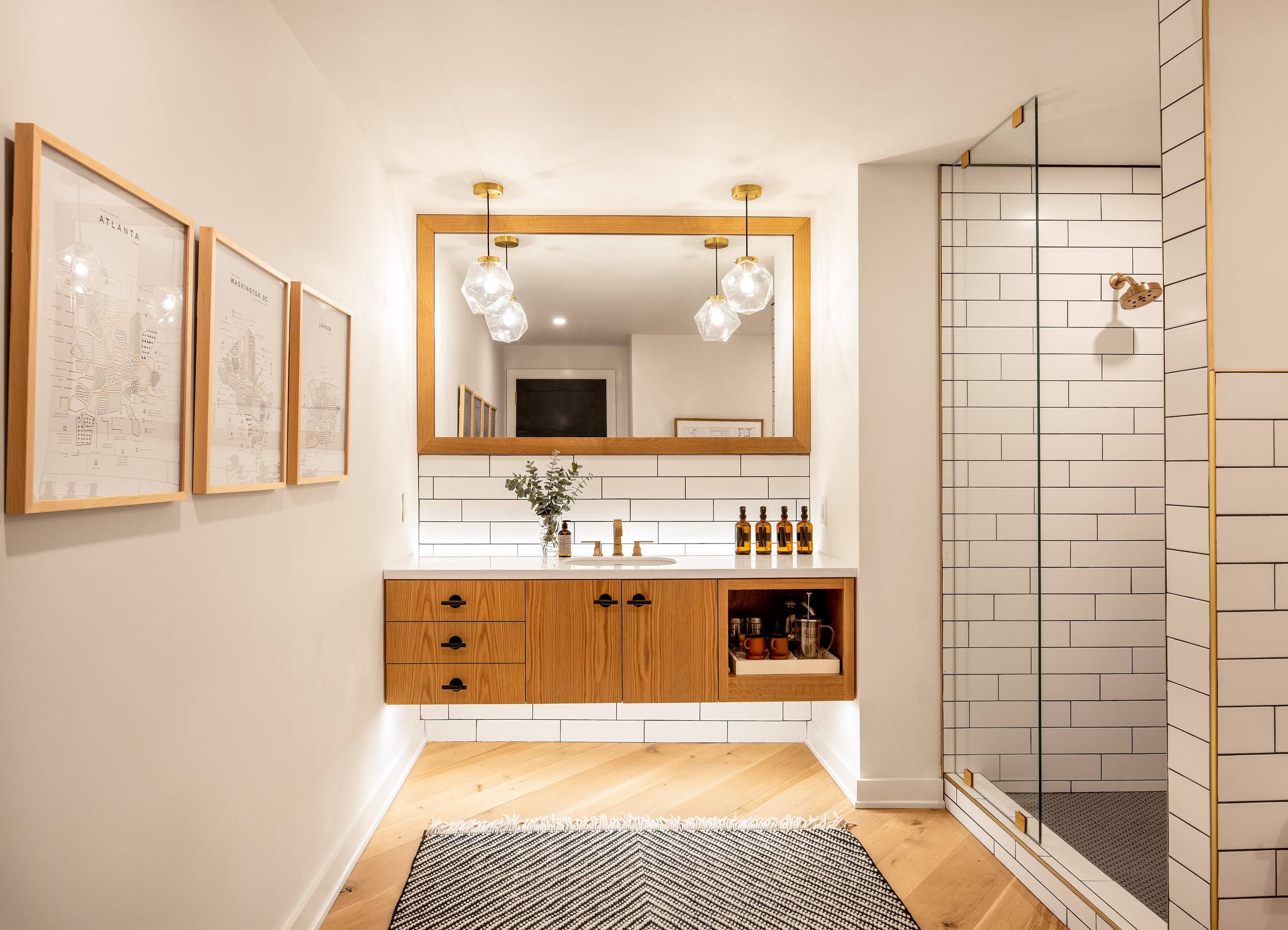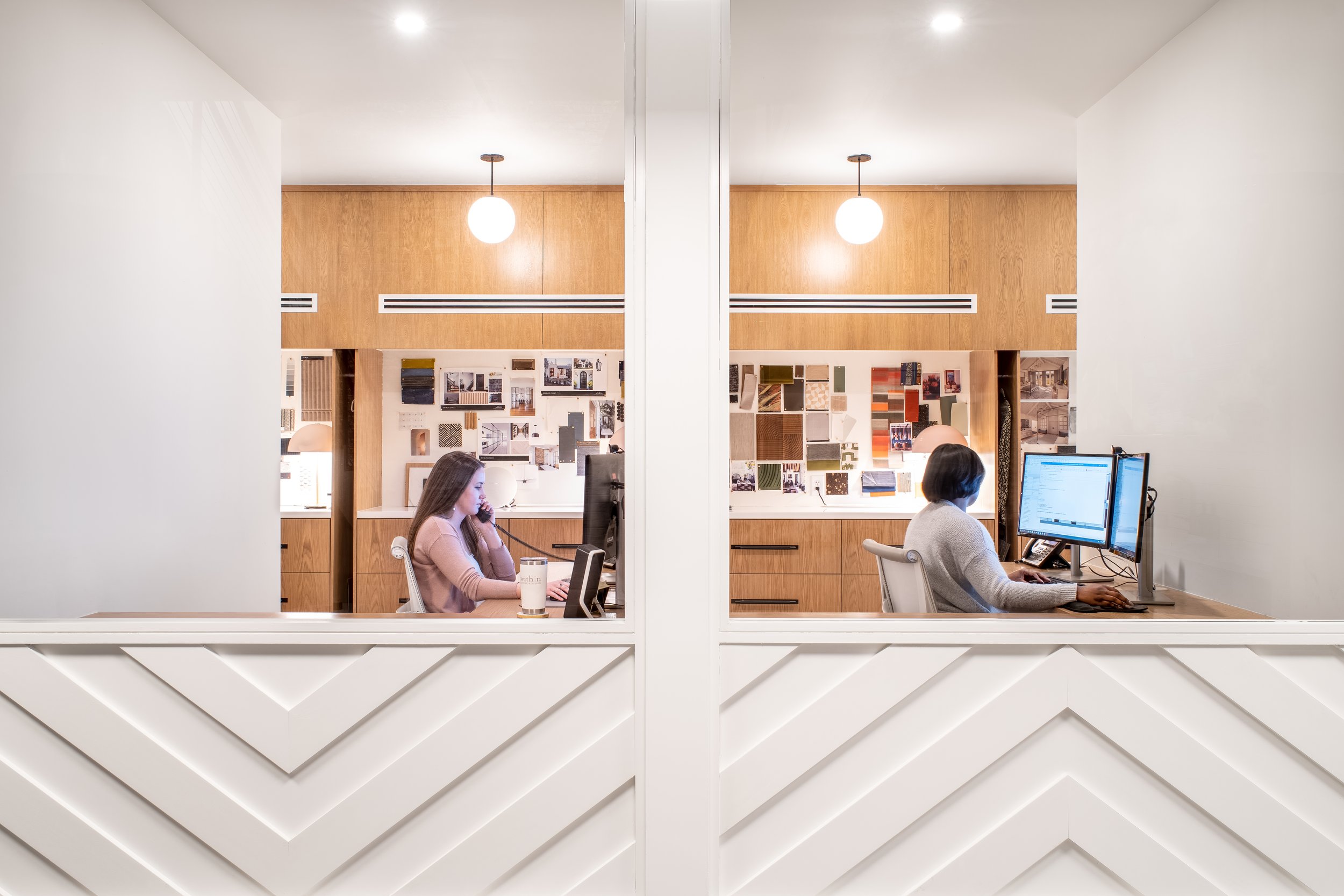
1008 Granby Street
At Tazewell Contracting, our headquarters at 1008 Granby Street embodies our commitment to excellence and innovation. This historic building, originally constructed in 1907, that took on many life forms throughout the last century, was in significant disrepair and had experienced multiple floods. Our renovation transformed it into a modern, functional workspace while preserving its architectural integrity. The project included structural steel enhancements, a new mezzanine, new electrical, mechanical, and plumbing systems, and meticulous restoration of the original brick walls. The 9,500 square foot space now features a design team on the ground floor and a construction team on the mezzanine, complemented by modern amenities like lounge areas, conference rooms, a mother’s room, shower facilities, and advanced teleconferencing capabilities.
CLIENT
Heather R. Robinson
SIZE
9,700 SF
TOTAL COST
ARCHITECT
Bardoun Design PC
$3.5 M
COMPLETION
2020






